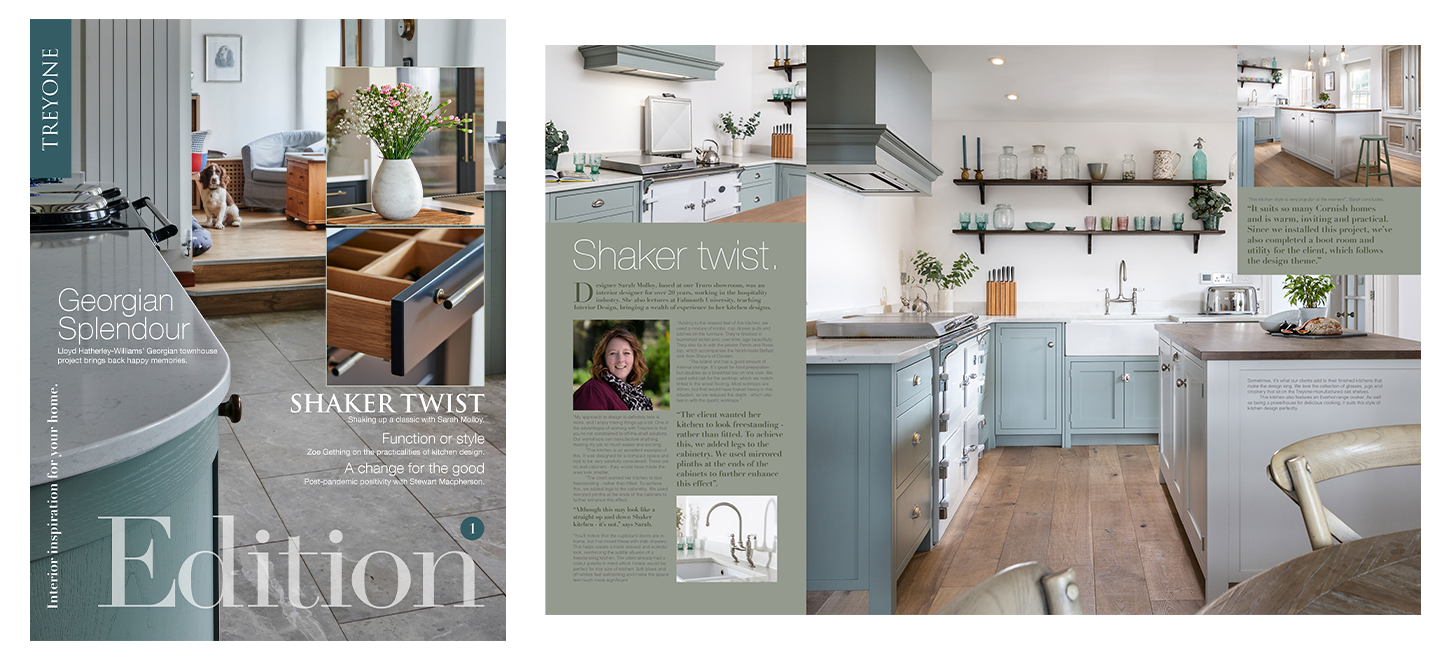Southpool Shaker

About
| Location: | Southpool, Devon |
| Style: | Shaker |
| Colour: | Farrow & Ball Downpipe and Dulux Rock Salt |
| Worktops: | Lapitec, Arabescato |
| Sink and Tap: | Blanco, Quooker |
| Appliances: | Fisher & Paykel, Neff |
Originally two rooms, the design of this kitchen started by creating one large, open-plan space that could incorporate a dining area. The room was then further enhanced by removing an existing window and adding patio doors which led out to the garden. This added lots of natural light to the interior.
The large central island unit is the main preparation area with an inset Blanco sink, Quooker taps, and a range of storage drawers and cupboards. Slatted solid oak shelving adds a natural texture and is perfect for storing wine. They also pick up on the tones in the Porcelain flooring. The work surfaces are Lapitec, which is highly durable.
With lots of natural light, the cabinets could take a dark ‘statement’ colour, but at the same time, this Farrow & Ball ‘Downpipe’ grey remains neutral.
We hand-built a Georgian-styled hood for the extractor fan above the Everhot range cooker to add further interest to the design. It’s painted white to blend with the surrounding walls and not to have too much dominance. Another pair of wall-mounted cupboards to the right adds balance to the design and practical storage.
Full-length storage and larder cupboards sit on either side of the double fridge freezer from Paykel Fisher. All the drawers feature solid oak dividers designed for our customer’s utensils and cutlery.
Worthy of note is the Utility room, which won a Miele Design Award. Tongue and Groove panelling covers one wall and sits at the height of the work surfaces to unify the space. The full-height coat hanging area includes a bench seat with hidden cupboards for shoes and boots. Also hidden with cabinetry is the boiler and space for the ironing board. We continued the Tongue and Groove theme in the adjacent WC.
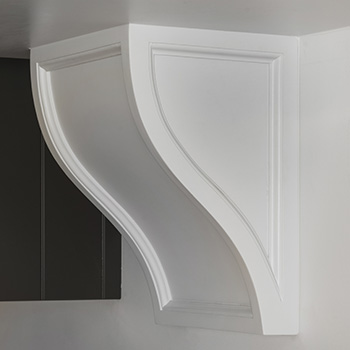
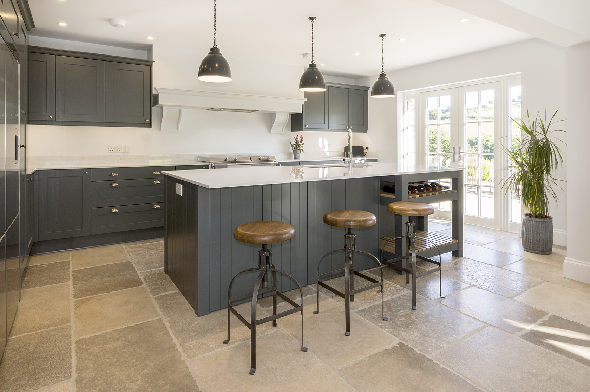
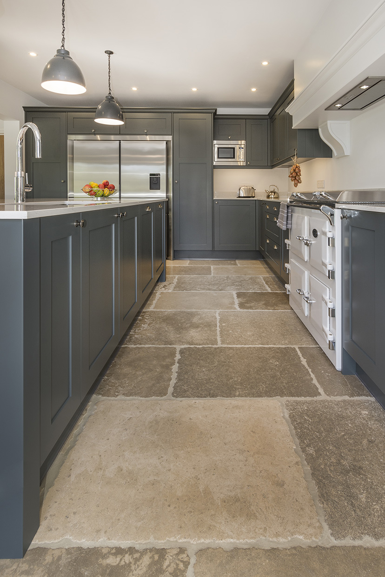
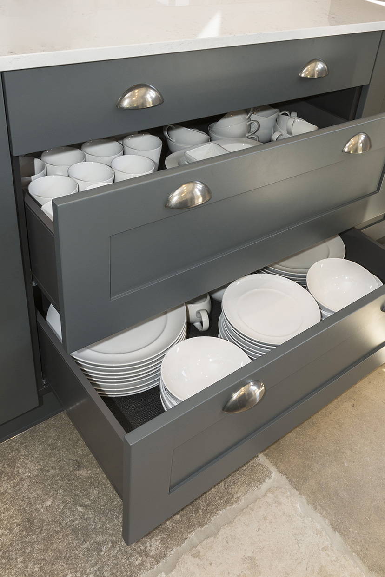
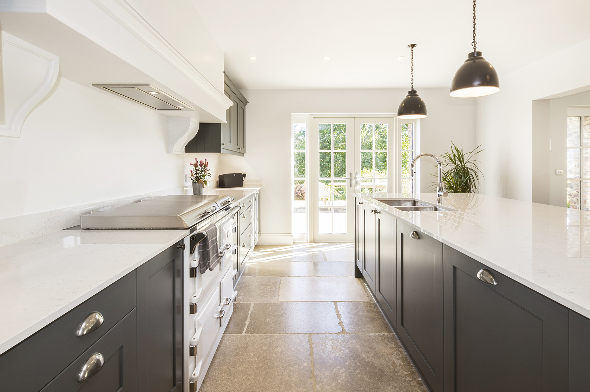
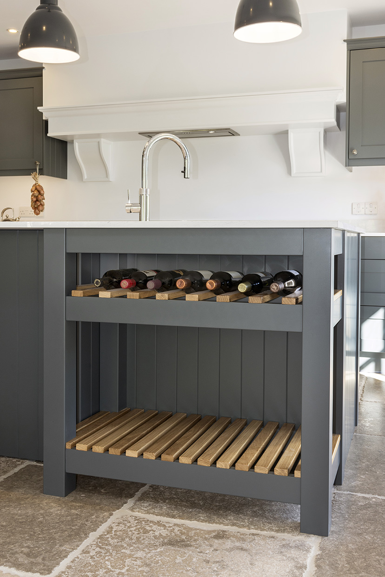
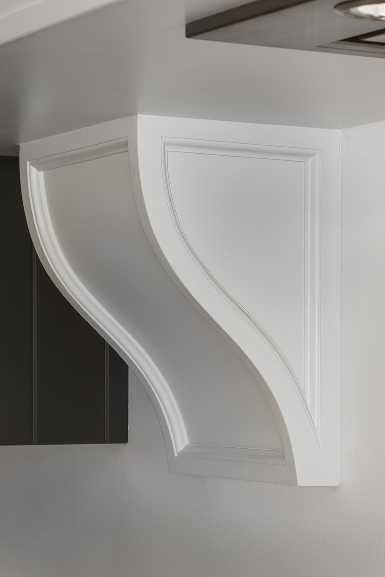
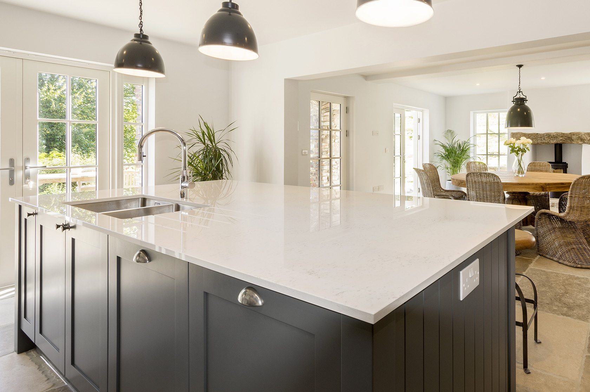
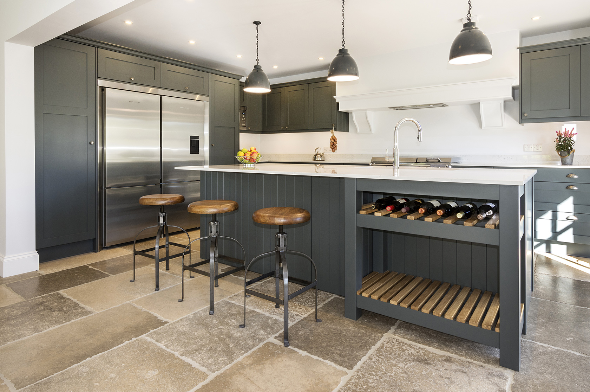
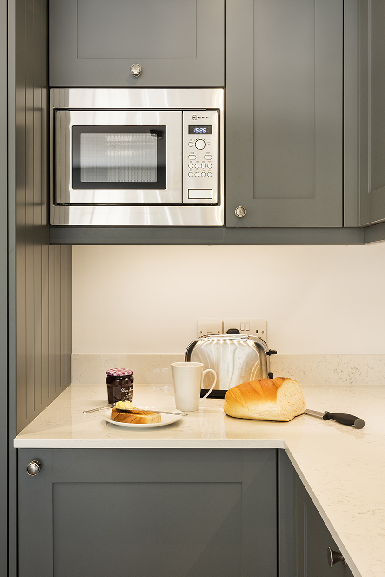
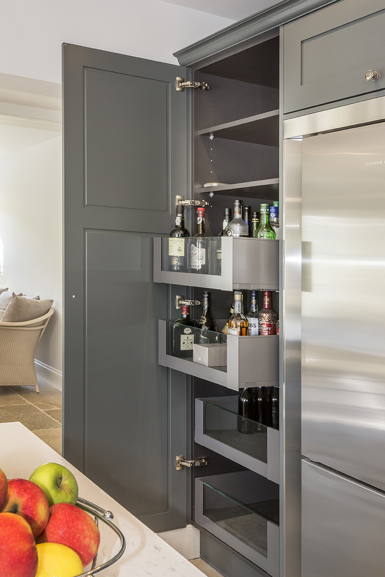
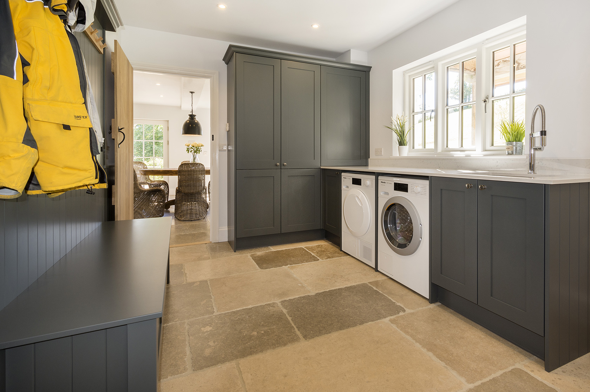
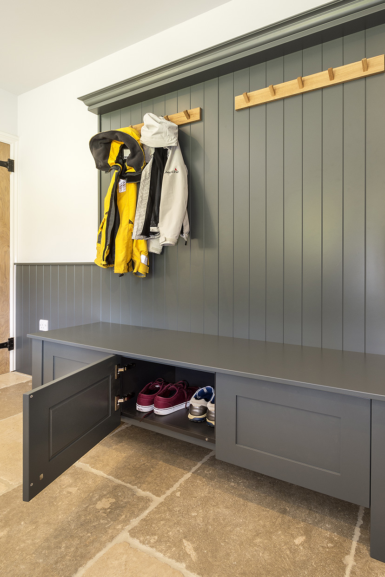
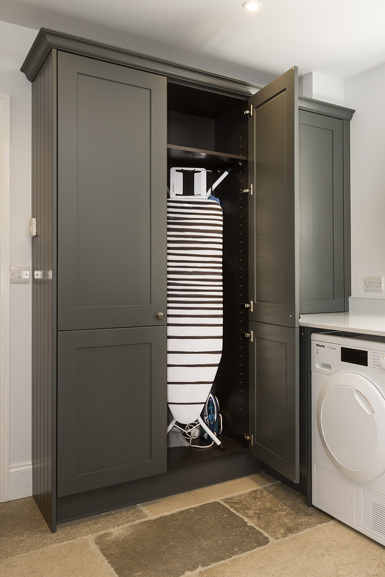
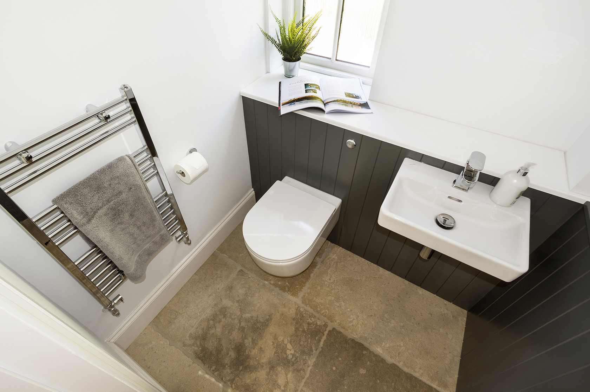

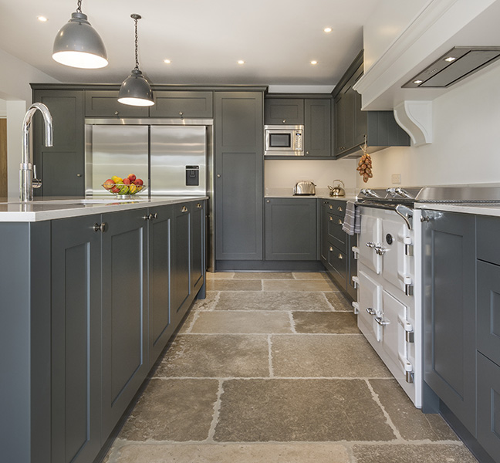
Worthy of note is the Utility room, which won a Miele Design Award. Tongue and Groove panelling covers one wall and sits at the height of the work surfaces to unify the space.

